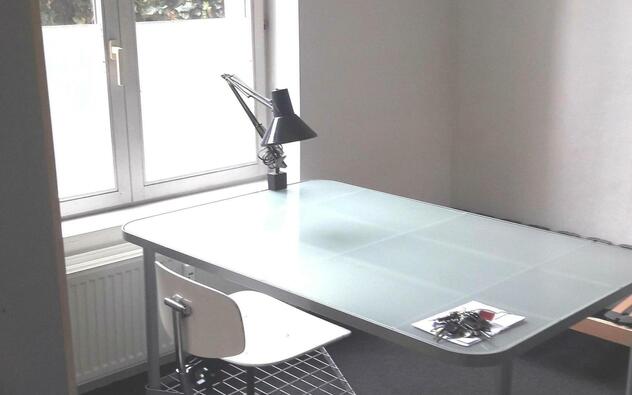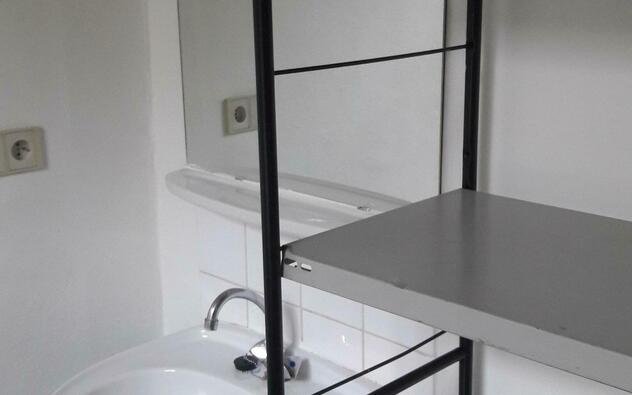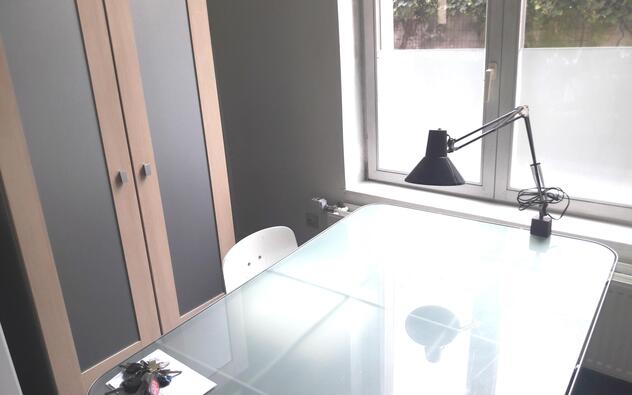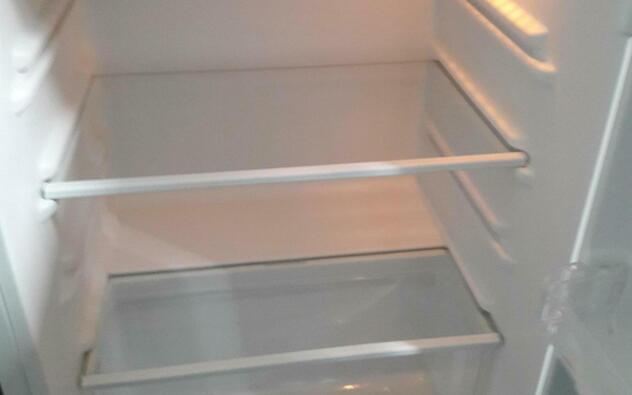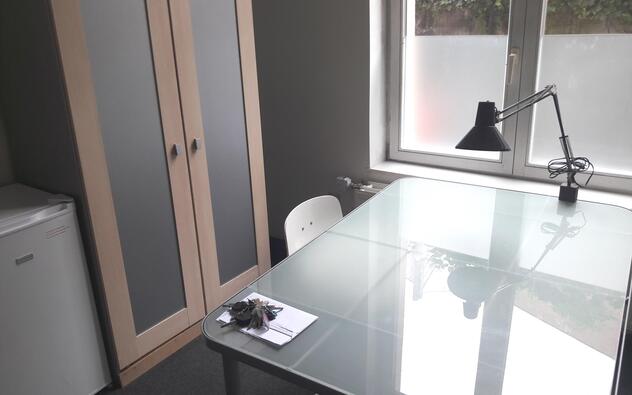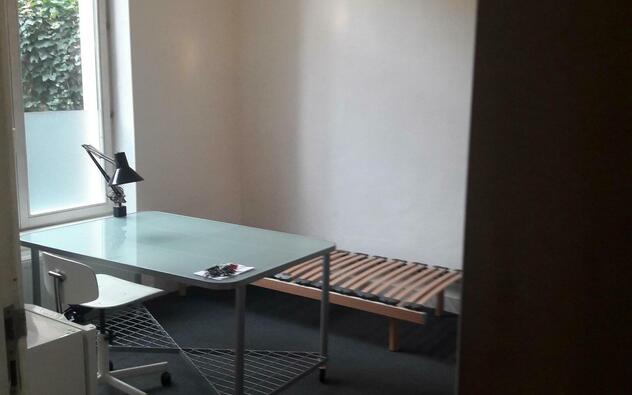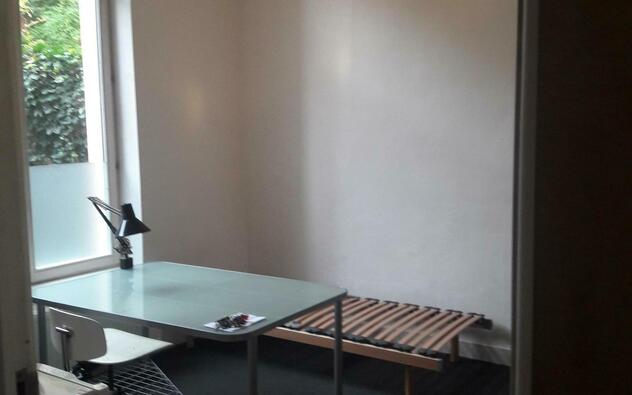KAMER 002 - Twaalfkameren 16
Conformity certificate
Awarded on 22 September 2016
This building currently has a valid conformity certificate.
In Ghent, the quality of life and fire safety in student accommodation is monitored through the Flemish Housing Code and the Police Regulations on shared student accommodations.
A certificate of conformity constitutes proof of an inspection with a positive outcome.
Kotatgent wants to promote rooms with a certificate of conformity.
The Supervision Service of the City of Ghent and the fire brigade undertake to check the rooms on Kotatgent for the mandatory safety requirements from the Flemish Housing Code and the Police Regulations for the room apartments. Landlords who advertise on Kotatgent demonstrate the commitment to rent out safe housing.
Landlords can also request a check at the City of Ghent to obtain a certificate of conformity.
In the case of rooms that are not in order, a procedure for unsuitability or uninhabitability can be started. Such a procedure can - if the owner does not comply with the rules - ultimately lead to an effective unsuitability or habitability. All residents are then contacted by a social consultant to view the housing options.
The City is doing everything it can to avoid unsuitable or uninhabitable declarations and to have a procedure lead to a certificate of conformity.
Characteristics
- Type
- Room
- Room suitable for number of people
- 1
- Surface area
- 12 m²
- Floor
- Gelijkvloers
- Facing the street
- No
- Private shower/bath
- No
- Private toilet
- No
- Private kitchen
- No
- Furnished
- Yes
- Accessible to wheelchair users
- No
- Internet
- Yes
- TV connection
- No
- Heating
- Gas
Rental price
Composition and calculation of rent per month
- Rental price
- € 435,08
- Water Provision: monthly advance with settlement according to consumption
- € 7,91
- Electricity Provision: monthly advance with settlement according to consumption
- € 10,51
- Gas Provision: monthly advance with settlement according to consumption
- € 7,99
- Internet Fixed rate: fixed amount per month
- € 7,91
- Total rental price
- € 469,40
Deposit
The deposit is: € 870,16. To be transferred to the landlord.
Building
- Number of rooms
- 12
- Number of studios
- 0
- Number of shared showers
- 2
- Number of shared kitchens
- 2
- Bicycle storage capacity in number of bicycles
- 12
- Garden or terrace
- Yes
Description
The lease is of a fixed-term type with a start date of 1 September to August of the following year.
SMART THERMOSTATS.
The room house is equipped with a Honeywell computer system to reduce gas consumption. The radiators are equipped with smart thermostats, which are controlled wirelessly by a HONEYWELL computer. The computer receives signals from the thermostat in the room and transmits these signals wirelessly to the boiler. The boiler is thus completely individually controlled from the room throughout the day. The hour schedule in the computer is set by default according to Honeywell's instructions to keep gas consumption as low as possible. This standard setting can be adjusted individually and manually by the student at any time of the day.
Each radiator has a counter that registers the consumption for each room separately. This makes it possible to accurately calculate the gas consumption in function of the individual consumption per room.
OUTSIDE WINDOWS quantity: 1 high window - turn / tilt.
The existing insulating glazing in the windows was replaced in 2017 by an improved insulating glazing (k = 1.1).
FLOOR INSULATION:
The floor on the ground floor is insulated at the bottom with rock wool insulation.
Rock wool insulation d = 2x 4cm placed between the twill of the floor construction.
This insulation is used not only for thermal reasons but also for fire prevention reasons. (executed in 2016)
CEILING INSULATION:
Rock wool on RF plating against existing ceiling part (fire resistance REI (60).
Thickness of the Rock wool insulation: 7 cm.
This insulation is not only thermal but also for acoustic reasons and fire prevention. implementation is expected by August 2020).
Finishing of ceiling: will be completely re-built in a sustainable way in August 2020
FAÇADE INSULATION:
The north facade (= rear facade) is insulated on the outside with 3 cm EPS insulation and one on the inside by post-insulation with 10 cm XPS.
Total insulation of the facade wall d = 13 cm.
ELECTRICITY.
Each room is equipped with 2 individual digital counters both on the circuit of the sockets and those of the lighting. The individual electricity consumption per room can thus be calculated separately for each room.
PAINTINGS
Will be completely renewed paintwork (planned for August 2020).
SANITARY.
1 Porcelain sink with tap for cold and hot water.
.
FURNITURE.
1 cupboard with double doors + lock.
1 glazed desk top with metal base
Contract
- Landlord type
- Directly from landlord
- Contract type
- Own rental contract
- Contract duration
- 11 months
- Contract start date
- 1 October 2021
- Contract end date
- 31 August 2022
Viewing appointment
Appointments can only be requested by e-mail at the following e-mail address: info@thierry-coppin.be
Please do not want to make an appointment by phone.
Contact the landlord
Contact details landlord
Spoken languages
Dutch
Send a message to the landlord
Last changed: 23 September 2024
 Awarded on 22 September 2016
Awarded on 22 September 2016
